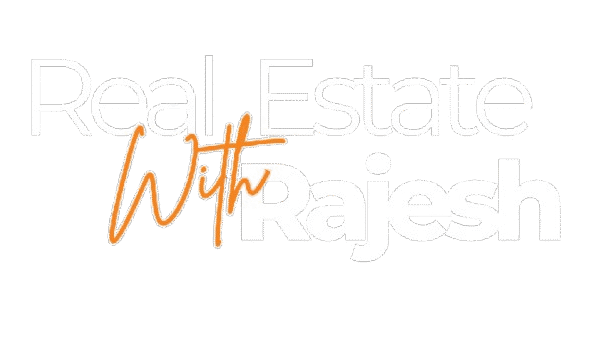FALCON VIEW
Welcome to Falcon View, an exquisite residential project in the heart of Mohali that perfectly balances tranquility with contemporary living. Nestled in a prime location, Falcon View offers thoughtfully designed 2, 3 & 4 BHK apartments crafted to suit modern family needs with a focus on space, comfort and aesthetics.
A Vision of Luxury & Tranquility
Falcon View is a high-end residential complex that caters to individuals who are looking for exclusivity, comfort and refinement. This ultra-modern gated community, which is tucked away in a prominent position, redefines urban life with elegance and tranquility by offering spacious houses and stunning vistas. Falcon View guarantees a smooth fusion of elegance and practicality.
A Masterpiece of Luxury & Serenity
Falcon View is a masterpiece of architecture created to provide a luxurious lifestyle with the ideal balance of comfort, style, and contemporary conveniences. The ideal place to call home, this upscale residential complex is situated in a prominent area and features stunning high-rise apartments with stunning views, top-notch amenities, and verdant surroundings.
Spacious
Urban Living
Designed for Comfort & Functionality
In order to optimize space, comfort, and convenience, our properties are created with modern architecture and strategic planning. With the help of our comprehensive site and floor plans, every square foot is maximized for a smooth living or working environment.
Site Plan
3BHK+UTILITY+STORE
4BHK+UTILITY+STORE
SIZES - 2601 to 3013

Cluster Plan
3+1 BHK
2nd, 3rd, 4th, 5th, 10th, 11th, 12th and 13th
Typical Floor Plan with Extended Balcony

Floor Plan
3+1 BHK
Tower Corner Unit plan with Extended Balcony
Super Area 2565 Sq. Ft. (238.38) Sq.m.
Built-Up Area-2165 Sq. Ft. (201.21) Sq.m.
Carpet Area 1676 Sq.Ft. (155.76) Sq.m.
2nd 3rd 4th 5th 10th, 11th, 12th and 13th

Cluster Plan
3+1 BHK
2nd, 3rd, 4th, 5th, 10th, 11th, 12th and 13th
Typical Floor Plan

Floor Plan
3+1 BHK Tower Corner Unit plan with Extended Balcony Super Area 2565 Sq. Ft. (238.38) Sq.m. Built-Up Area-2165 Sq. Ft. (201.21) Sq.m. Carpet Area 1676 Sq.Ft. (155.76) Sq.m. 2nd 3rd 4th 5th 10th, 11th, 12th and 13th

Cluster Plan
3+1 BHK 6th,7th,8th,9th,14th Typical Floor Plan

Floor Plan
3+1 BHK Super Area 2491 Sq.Ft. (231.50) Sq.m. Built-Up Area-2082 Sq.Ft. (193.50) Sq.m. Carpet Area-1676 Sq.Ft. (155.76) Sq.m. Typical Unit Plan 6th, 7th, 8th. 9th, 14th

Floor Plan
4+1 BHK Super Area 3008 Sq. Ft. (279.56) Sq.m. Built-Up Area-2572 Sc. Ft. (259.0)5q.m. Carpet Area 2080 Sq. Ft. (193.32/Sq.m. Unit Plan 2nd. 3rd, 4th, 5th. 10th, 11th 12th. 13th

Amenities Galore
In our opinion, a house or business should offer a luxurious and practical lifestyle in addition to four walls. World-class amenities are included in our homes to improve your comfort, safety, and general well-being.
Clubhouse
Gym
Yoga
Swimming Pool
Amphitheate
Kids Play Area
SPECIFICATION LIST
Entrance/Living/Dining
Master Bedroom
Other Bedrooms
KITCHEN
BALCONY
Washroom
ELECTRICAL FITTINGS
ADDITIONAL FACILITIES
About Location
Located near Knowledge City, Sector 81, Mohali (350 acres), home to ISB & IISER, with upcoming institutes like NABI (35 acres), Bio-Technology Park (80 acres), and a Management Institute (70 acres).The site has direct access to the 200 ft. wide International Airport Road and a bypass connecting major cities like Delhi, Ambala, Patiala, Ludhiana, Kullu-Manali, and J&K.Bordering residential Sectors 67 & 68, it is near Plaksha University, Amity University, and the HDFC corporate office, enhancing its prominence.
About Location
-
Mohali Railway Station
(05mins) -
Fortis Hospital Mohali
(10mins) -
ISBT Sector 43 Chandigarh
(12mins)
-
International Airport
(5mins) -
GMADA IT City and Aerocity
-
Knowledge City Sector 81 Mohali
(2mins)
What are you waiting?
Call Us Now!
+91 86994-83600
Connect with us for any query — we’re happy to guide you every step of the way. At Realestatewithrajesh, your real estate journey starts with the right conversation.





